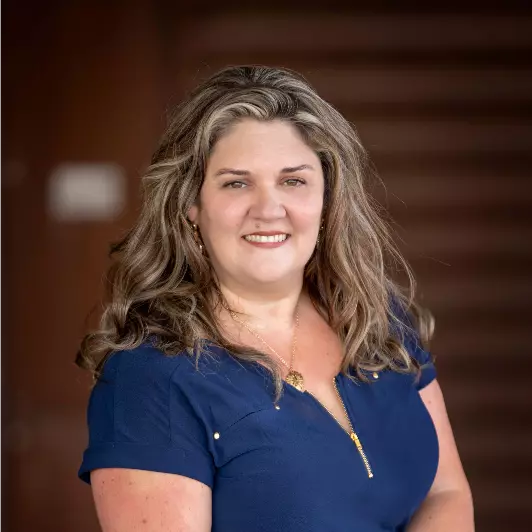For more information regarding the value of a property, please contact us for a free consultation.
8441 E Brookwood Drive Tucson, AZ 85750
Want to know what your home might be worth? Contact us for a FREE valuation!

Our team is ready to help you sell your home for the highest possible price ASAP
Key Details
Sold Price $1,150,000
Property Type Single Family Home
Sub Type Single Family Residence
Listing Status Sold
Purchase Type For Sale
Square Footage 3,228 sqft
Price per Sqft $356
Subdivision Sabino Vista Hills (159-224)
MLS Listing ID 22515202
Sold Date 06/03/25
Style Contemporary
Bedrooms 4
Full Baths 3
HOA Fees $102/mo
HOA Y/N Yes
Year Built 1984
Annual Tax Amount $5,538
Tax Year 2024
Lot Size 0.407 Acres
Acres 0.41
Property Sub-Type Single Family Residence
Property Description
Prepare to be dazzled--and we mean DAZZLED! Designed by architect John Campisano, this stunning 4 bedroom, 3 bath home checks all the boxes--inside and out. All bedrooms have access to outdoor and patio spaces--this home was thoughtfully designed for indoor-outdoor living. A dramatic sunken living space off the entry with vaulted ceiling and to-the-floor windows is an ideal reading area or game space. With a wall of windows overlooking the back outdoor space, the brand-new kitchen looks like it is out of House Beautiful magazine-- soft-close modern Euro cabinetry, concrete counters, handmade Mesquite breakfast bar and floating shelf, coffee station and custom backsplash. Cafe gold-handled appliances which include a gas range with steel hood will thrill the chef in the house --and doing any
Location
State AZ
County Pima
Community Sabino Vista
Area North
Zoning Pima County - CR1
Rooms
Other Rooms None
Guest Accommodations None
Dining Room Formal Dining Room
Kitchen Convection Oven, Dishwasher, Energy Star Qualified Dishwasher, Energy Star Qualified Refrigerator, Exhaust Fan, Garbage Disposal, Gas Range, Island, Microwave, Refrigerator, Water Purifier, Wine Cooler
Interior
Interior Features Ceiling Fan(s), Dual Pane Windows, Split Bedroom Plan, Vaulted Ceilings, Walk In Closet(s), Water Purifier, Water Softener
Hot Water Natural Gas, Recirculating Pump
Heating Forced Air, Natural Gas, Zoned
Cooling Ceiling Fans, Central Air, Zoned
Flooring Ceramic Tile
Fireplaces Number 2
Fireplaces Type Gas, See Remarks
Fireplace Y
Laundry Laundry Room, Sink, Storage
Exterior
Parking Features Electric Door Opener, Separate Storage Area
Garage Spaces 2.0
Fence Masonry, Stucco Finish
Pool Heated
Community Features Pickleball, Pool, Rec Center, Tennis Courts
Amenities Available Pickleball, Pool, Recreation Room, Tennis Courts
View Mountains
Roof Type Built-Up,Metal
Accessibility None
Road Frontage Paved
Private Pool Yes
Building
Lot Description Cul-De-Sac, North/South Exposure
Story One
Sewer Connected
Water City
Level or Stories One
Schools
Elementary Schools Fruchthendler
Middle Schools Magee
High Schools Sabino
School District Tusd
Others
Senior Community No
Acceptable Financing Cash, Conventional, FHA, Submit, VA
Horse Property No
Listing Terms Cash, Conventional, FHA, Submit, VA
Special Listing Condition None
Read Less

Copyright 2025 MLS of Southern Arizona
Bought with Long Realty



