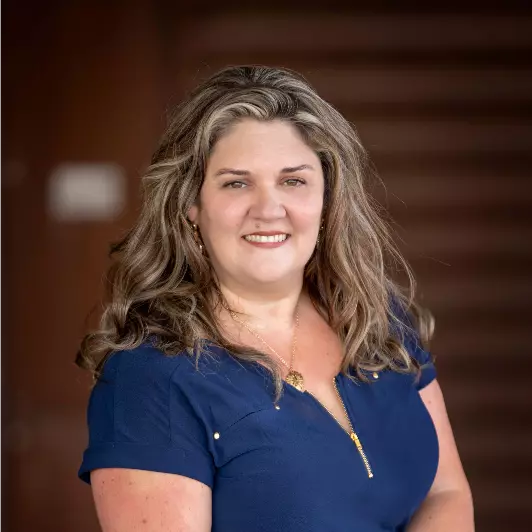For more information regarding the value of a property, please contact us for a free consultation.
2429 S 257TH Avenue Buckeye, AZ 85326
Want to know what your home might be worth? Contact us for a FREE valuation!

Our team is ready to help you sell your home for the highest possible price ASAP
Key Details
Sold Price $398,000
Property Type Single Family Home
Sub Type Single Family Residence
Listing Status Sold
Purchase Type For Sale
Square Footage 2,376 sqft
Price per Sqft $167
Subdivision Westpark Parcel 3N
MLS Listing ID 6845198
Sold Date 06/13/25
Style Ranch
Bedrooms 4
HOA Fees $60/qua
HOA Y/N Yes
Year Built 2007
Annual Tax Amount $1,990
Tax Year 2024
Lot Size 6,730 Sqft
Acres 0.15
Property Sub-Type Single Family Residence
Source Arizona Regional Multiple Listing Service (ARMLS)
Property Description
Stunning 4 bed/ 2.5 bath home on Cul-De-Sac with RV gate and 3 car garage- its a dream come true! As you step into this meticulously maintained home you will find the well-designed home with large game room area that flows through to the open kitchen and family room area. The kitchen features recessed lighting, new stainless steel appliances and granite counters with a generous number of cabinets. The entertainers backyard features a build in BBQ, easy care landscaping complete with turf. The RV gate opens to a solid paver pad. The 3 car garage has plenty of room for storage and features an epoxy floor. AC units were replaced in 2023. This desirable location is close to shopping, schools, and freeway access. Don't miss the opportunity to make this your new home!
Location
State AZ
County Maricopa
Community Westpark Parcel 3N
Direction Head north on Miller Rd, Turn left on Lower Buckeye Rd, Turn right on 256th Ave, Turn left on Primrose Ln, Turn right on 257th Ave to road end. Property will be on the right.
Rooms
Other Rooms Great Room, Family Room
Master Bedroom Split
Den/Bedroom Plus 4
Separate Den/Office N
Interior
Interior Features High Speed Internet, Granite Counters, Double Vanity, No Interior Steps, Vaulted Ceiling(s), Kitchen Island, 3/4 Bath Master Bdrm
Heating Electric
Cooling Central Air, Ceiling Fan(s)
Flooring Tile
Fireplaces Type 1 Fireplace, Family Room
Fireplace Yes
SPA None
Laundry Wshr/Dry HookUp Only
Exterior
Exterior Feature Built-in Barbecue
Parking Features Tandem Garage, RV Gate, Garage Door Opener, Direct Access
Garage Spaces 3.0
Garage Description 3.0
Fence Block
Pool None
Community Features Playground, Biking/Walking Path
View Mountain(s)
Roof Type Tile
Porch Covered Patio(s), Patio
Private Pool No
Building
Lot Description Corner Lot, Desert Front, Cul-De-Sac, Gravel/Stone Front, Synthetic Grass Back, Auto Timer H2O Front
Story 1
Builder Name CANTERRA HOMES
Sewer Public Sewer
Water City Water
Architectural Style Ranch
Structure Type Built-in Barbecue
New Construction No
Schools
Elementary Schools Westpark Elementary School
Middle Schools Westpark Elementary School
High Schools Youngker High School
School District Buckeye Union High School District
Others
HOA Name Westpark community
HOA Fee Include Maintenance Grounds
Senior Community No
Tax ID 504-60-482
Ownership Fee Simple
Acceptable Financing Cash, Conventional, FHA, VA Loan
Horse Property N
Listing Terms Cash, Conventional, FHA, VA Loan
Financing FHA
Read Less

Copyright 2025 Arizona Regional Multiple Listing Service, Inc. All rights reserved.
Bought with Real Broker



